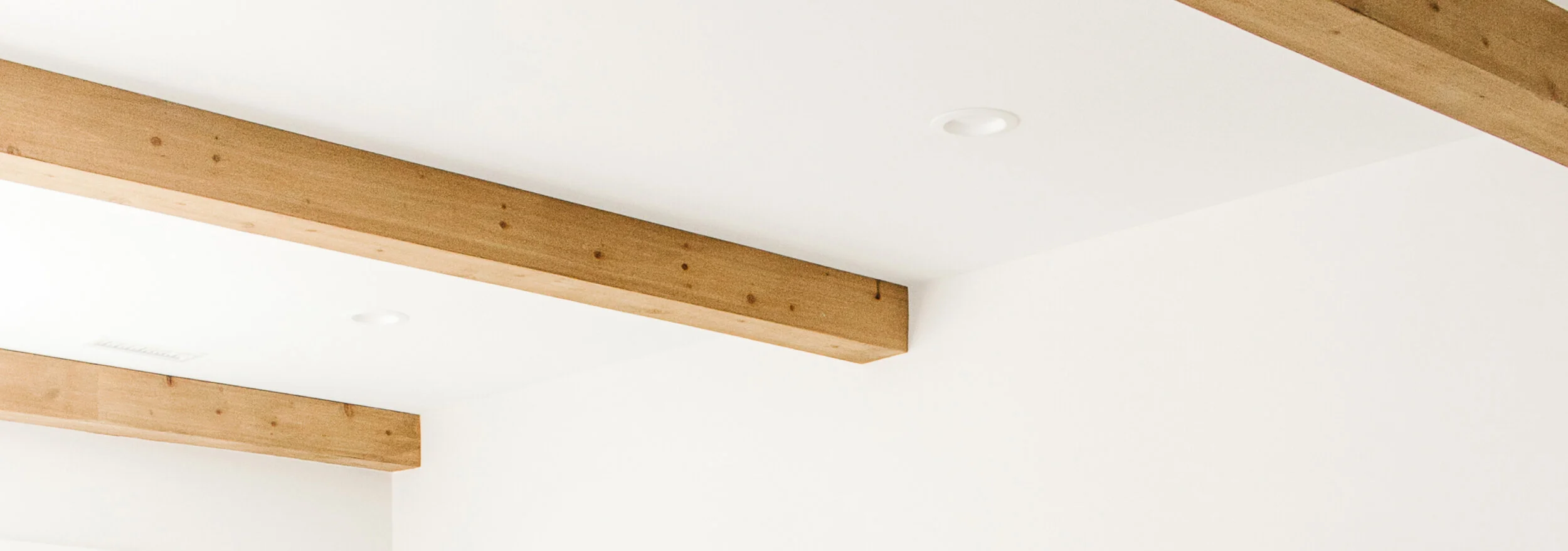Runnymede Remodel
Year Built: 1959
Year Renovated: 2017
Days of Renovating: 158
Added square feet: 144
The Runnymede House renovation was a very special project for us. Soon after my father-in-law was diagnosed with ALS, our family began discussing options to make their home as comfortable as possible for his condition. We took the opportunity to provide a much-needed update of the kitchen for my mother-in-law, who loves to cook.
Once we landed on the decision to renovate, the big question then was where they were going to live during the process. With my father-in-law’s limited mobility, we needed to find a temporary home for them that was one story and easy to get around in. Jamie and I offered to move out of our “little yellow house” and in with my parents for a few months so Jamie’s parents could be comfortable during renovations. It truly was a family project filled with love and care.
With the help of many, we pulled together a beautiful and peaceful kitchen design that opened to the family room, ideal for gatherings and time spent making memories together. My mother-in-law loves gray so we made sure to incorporate it throughout the home intentionally and tastefully. We worked with an amazing team of people to come up with a kitchen layout that made the most sense for hosting and cooking, and we met her request to have a large island for everyone to gather around. We updated both of the bathrooms in the house, made the doorways wider for handicap use, and added a sunroom and deck.







